Okay, I’ve promised pictures of the apartment to some people. We’ve finally gotten mostly settled in, so here they are!
This is what you see when you walk in the front door: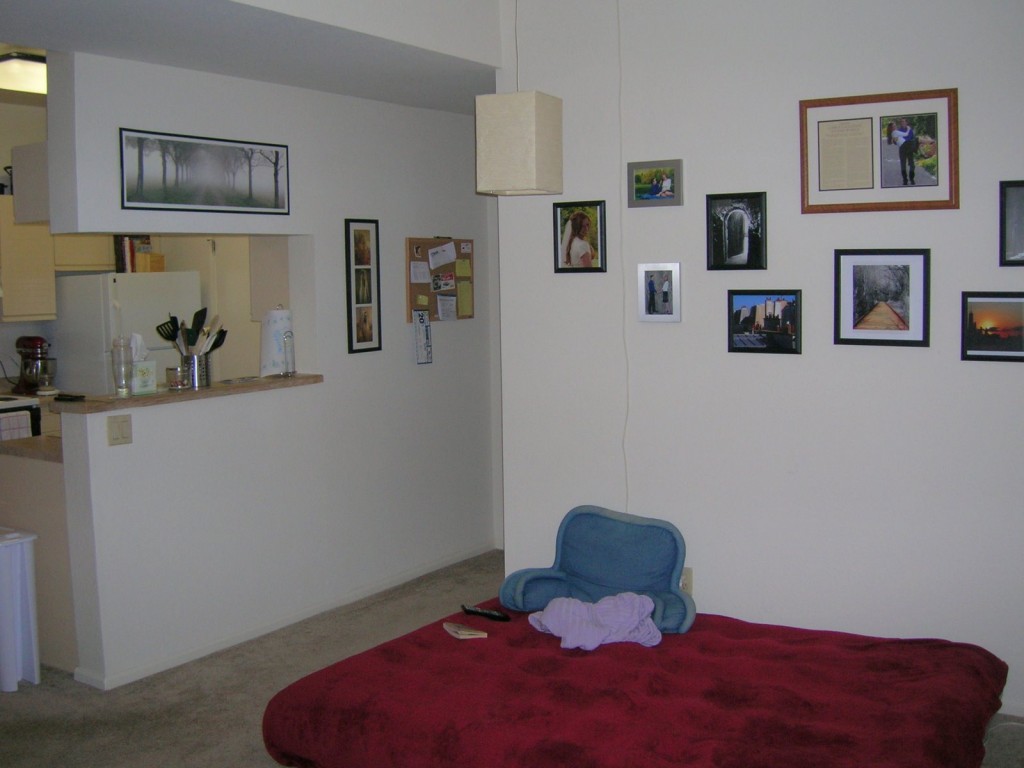 Like our couch? Yeah yeah…we’re working on it. But the air mattress is filling in as a comfy way to watch TV. Just slightly to the right, we have this:
Like our couch? Yeah yeah…we’re working on it. But the air mattress is filling in as a comfy way to watch TV. Just slightly to the right, we have this:
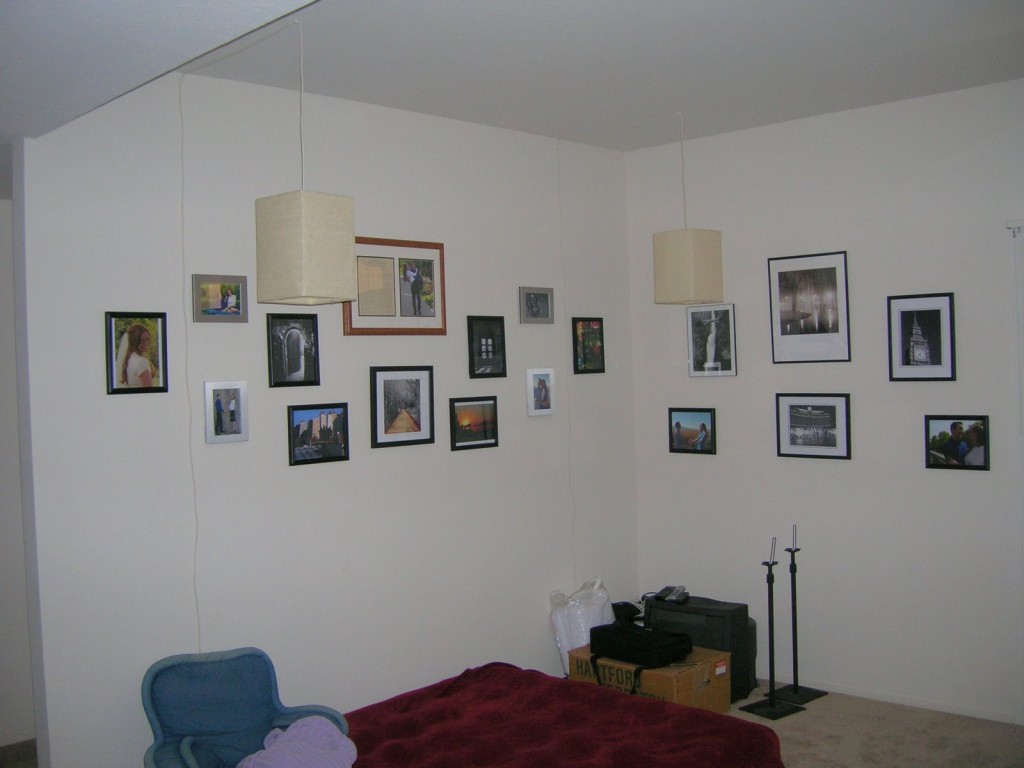 We’re actually rather proud of those photo collages. We spent a long time on them, and if you hate them…well, please don’t tell us. 😉 A bit further to the right of those pictures is a sliding door out onto our patio (I didn’t take a picture because it’s not very large or very pretty). And then you get back to the front door.
We’re actually rather proud of those photo collages. We spent a long time on them, and if you hate them…well, please don’t tell us. 😉 A bit further to the right of those pictures is a sliding door out onto our patio (I didn’t take a picture because it’s not very large or very pretty). And then you get back to the front door.
Continuing past the front door, we get the TV wall (so we’re now opposite the air mattress):
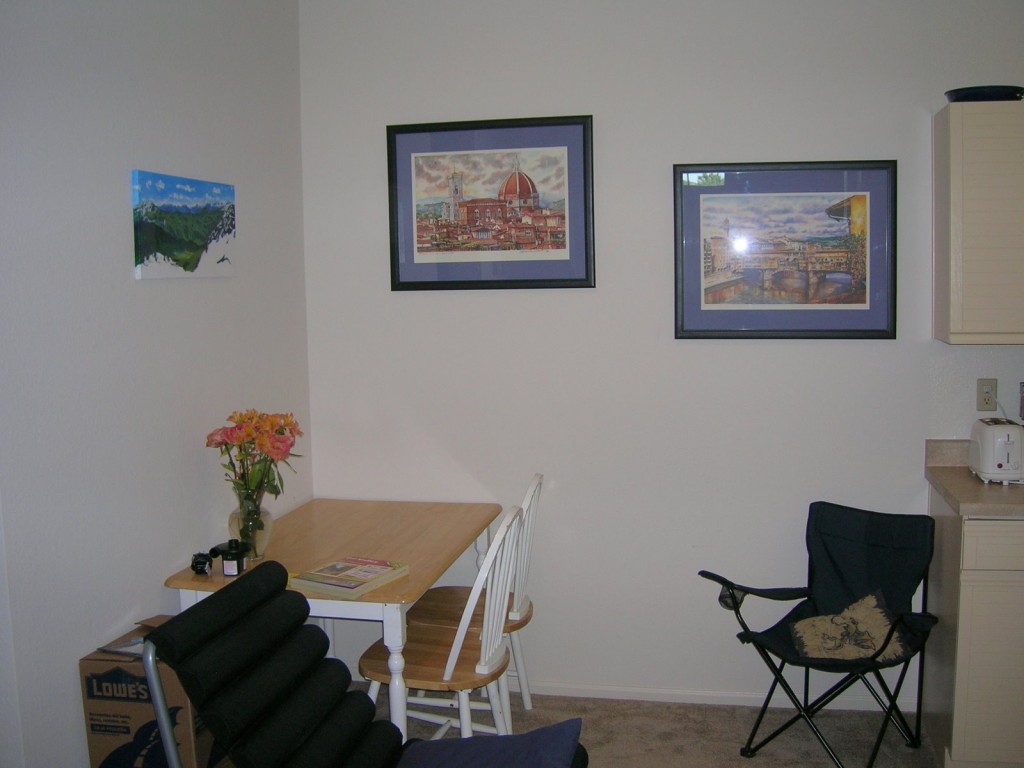 …and the kitchen (which you may recognize from the popcorn fiasco). (The laundry room is through that door.)
…and the kitchen (which you may recognize from the popcorn fiasco). (The laundry room is through that door.)
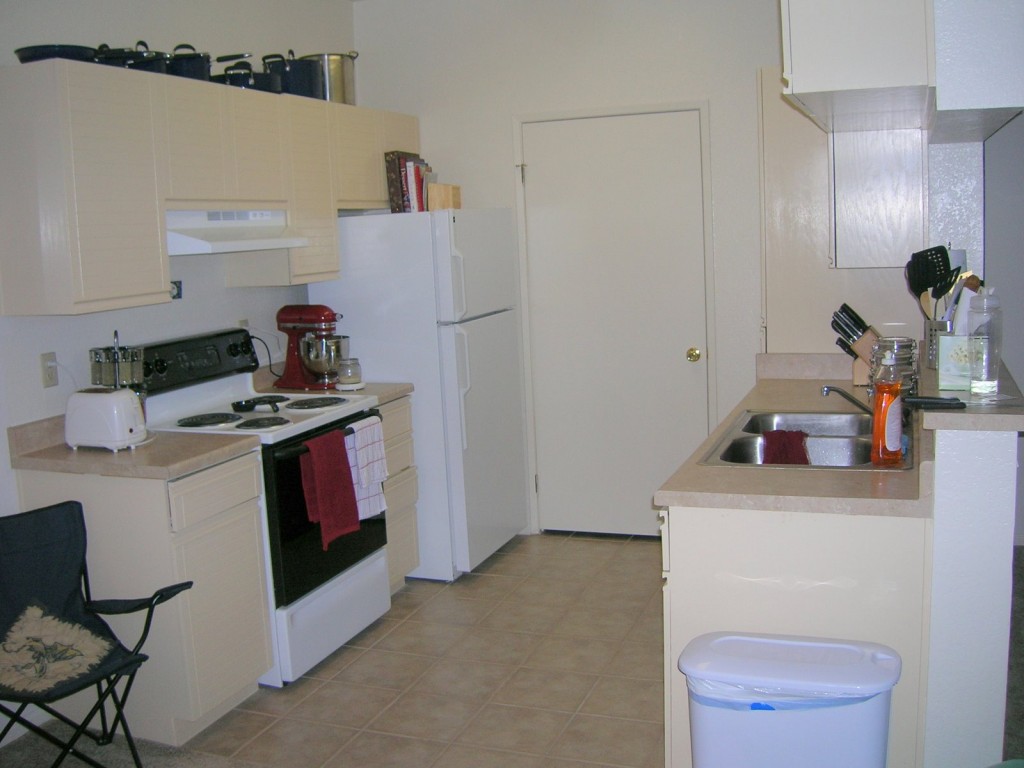 The hallway we skipped led to the spare bedroom, which we’re using as an office…
The hallway we skipped led to the spare bedroom, which we’re using as an office…
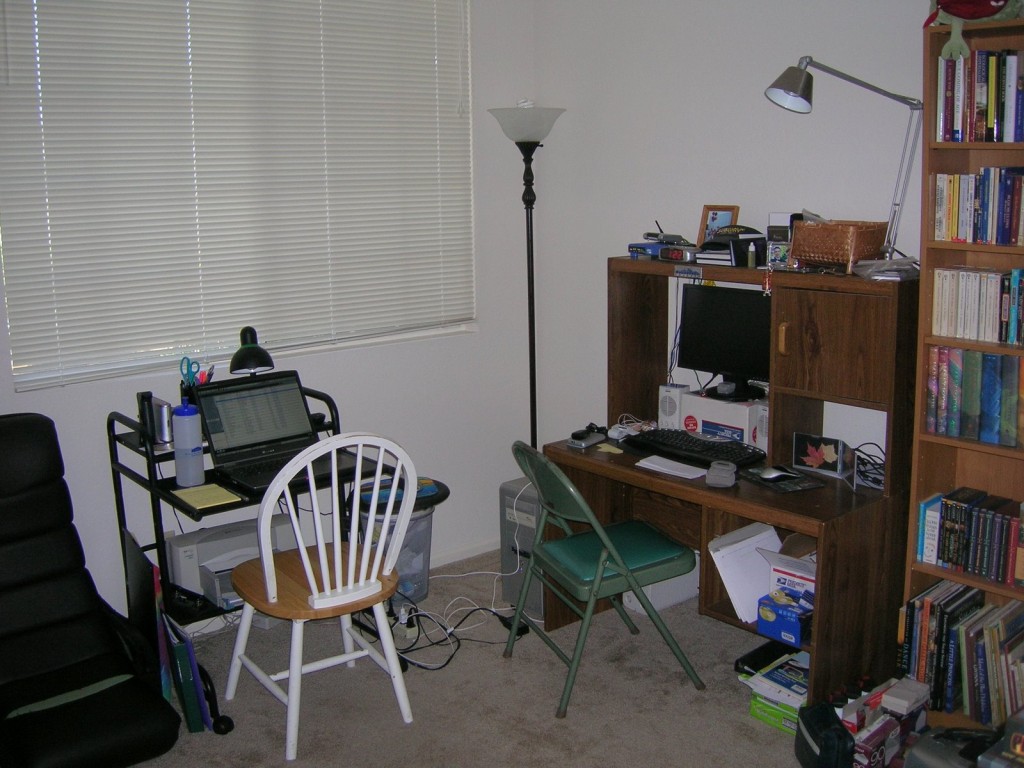
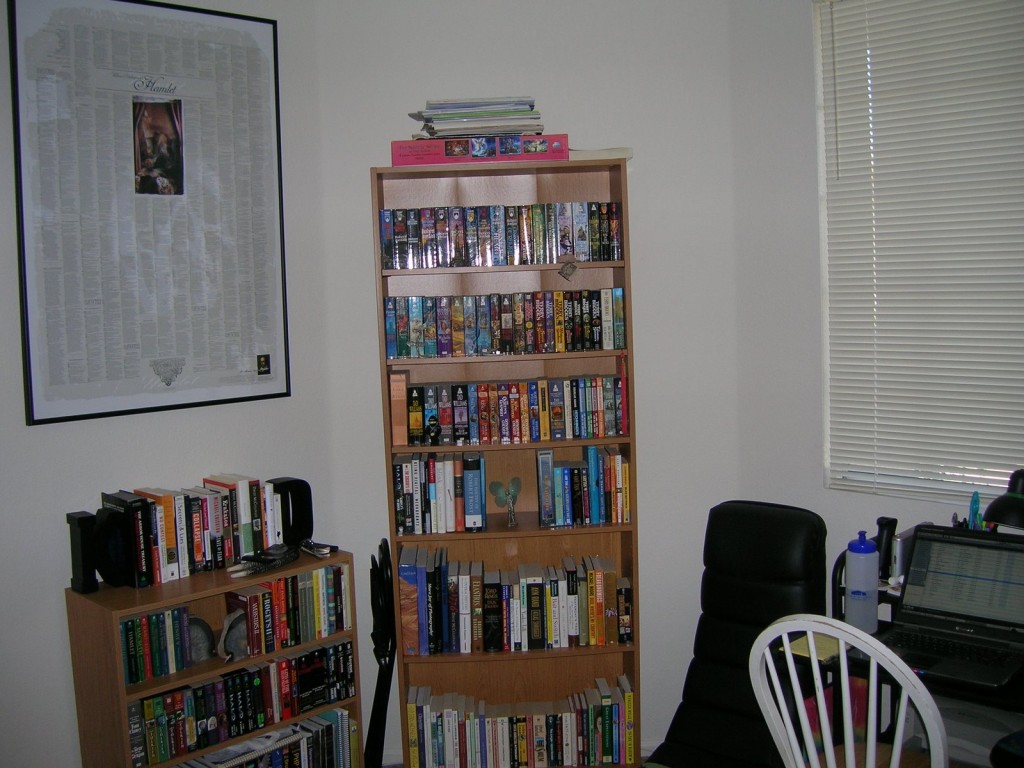
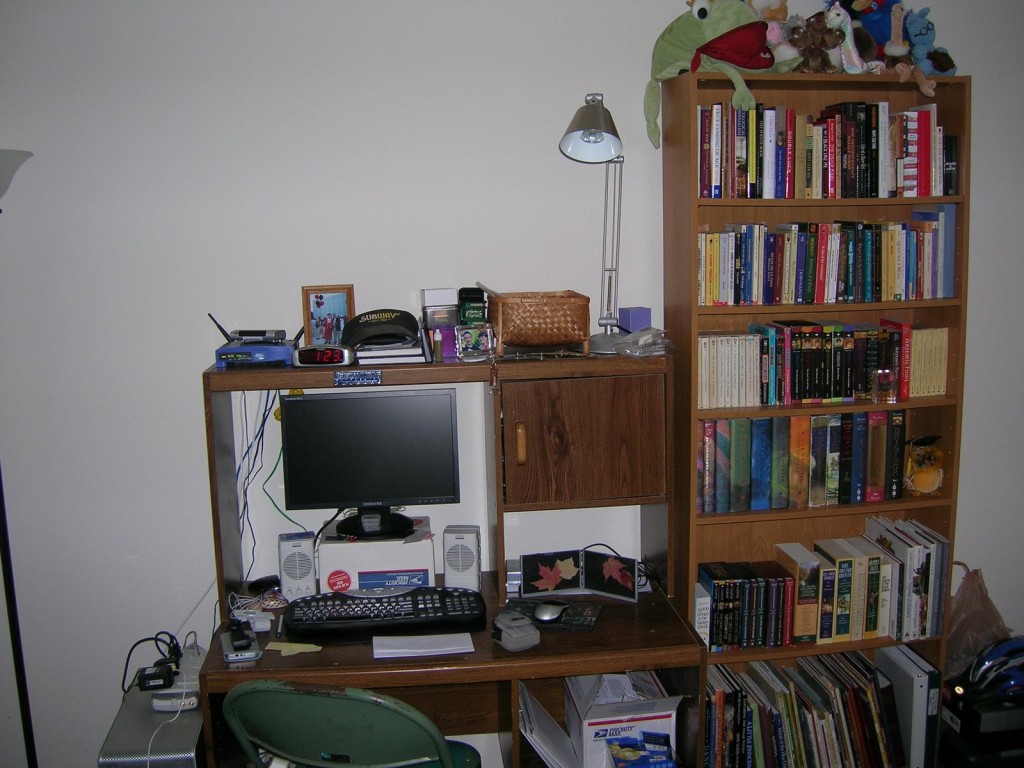 …and the other hallway leads to the master bedroom.
…and the other hallway leads to the master bedroom.
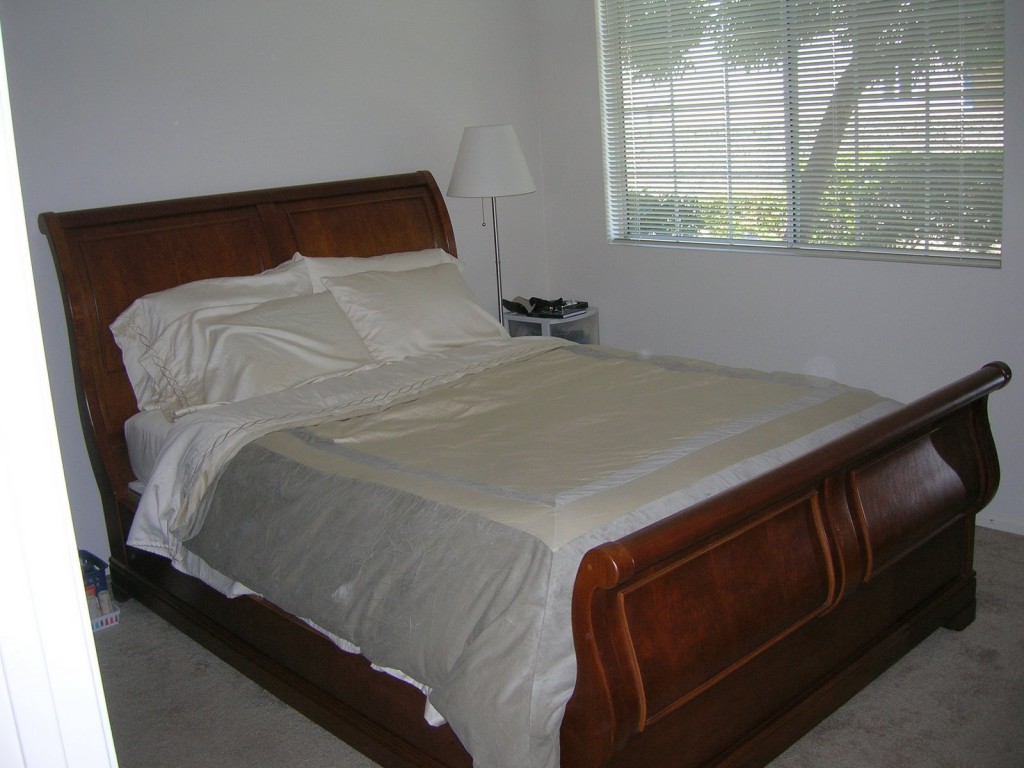 So there’s actually a little bit more space in here than I managed to get in the picture, but it was difficult to get in, and I decided it wasn’t worth it since there isn’t a single bit of furniture in there other than the bed. Like the couch, a dresser and nightstands are on the list of things we’ve yet to purchase.
So there’s actually a little bit more space in here than I managed to get in the picture, but it was difficult to get in, and I decided it wasn’t worth it since there isn’t a single bit of furniture in there other than the bed. Like the couch, a dresser and nightstands are on the list of things we’ve yet to purchase.
And, last but not least, the master bathroom:
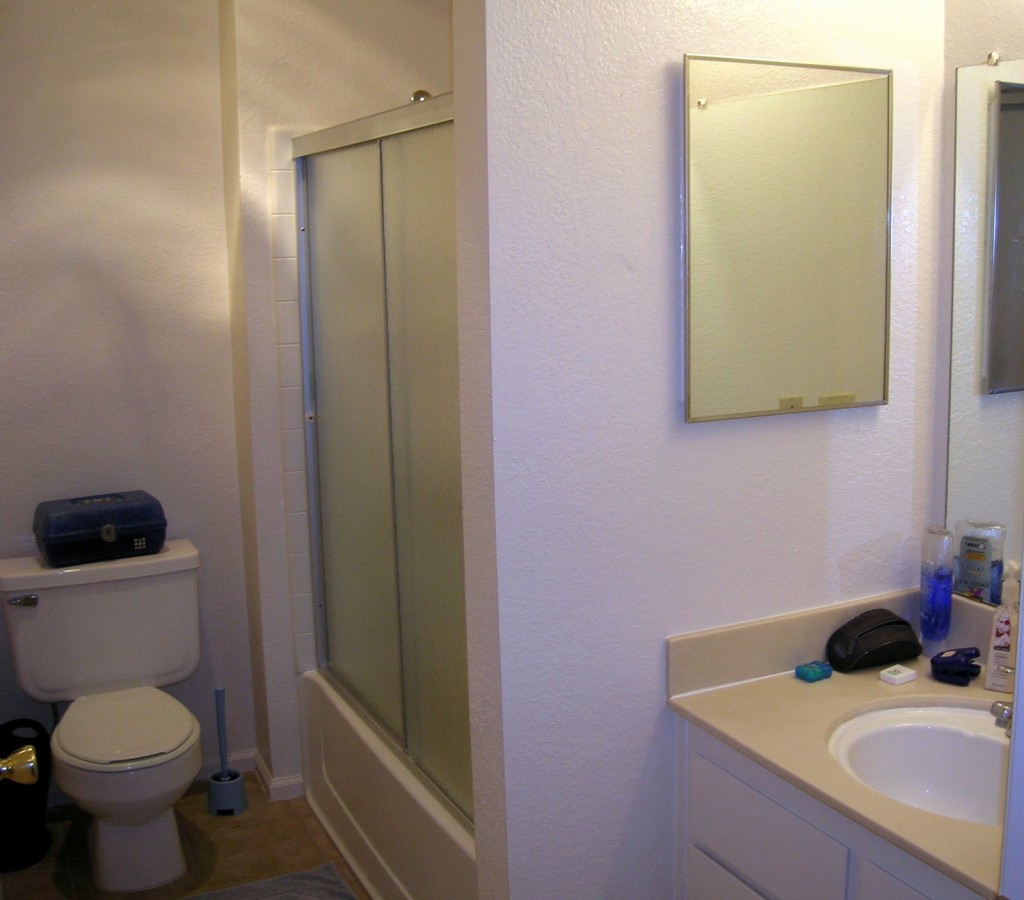 For unknown reasons, this bathroom is smaller than the guest bathroom (that I didn’t get a picture of).
For unknown reasons, this bathroom is smaller than the guest bathroom (that I didn’t get a picture of).
And that concludes our tour.
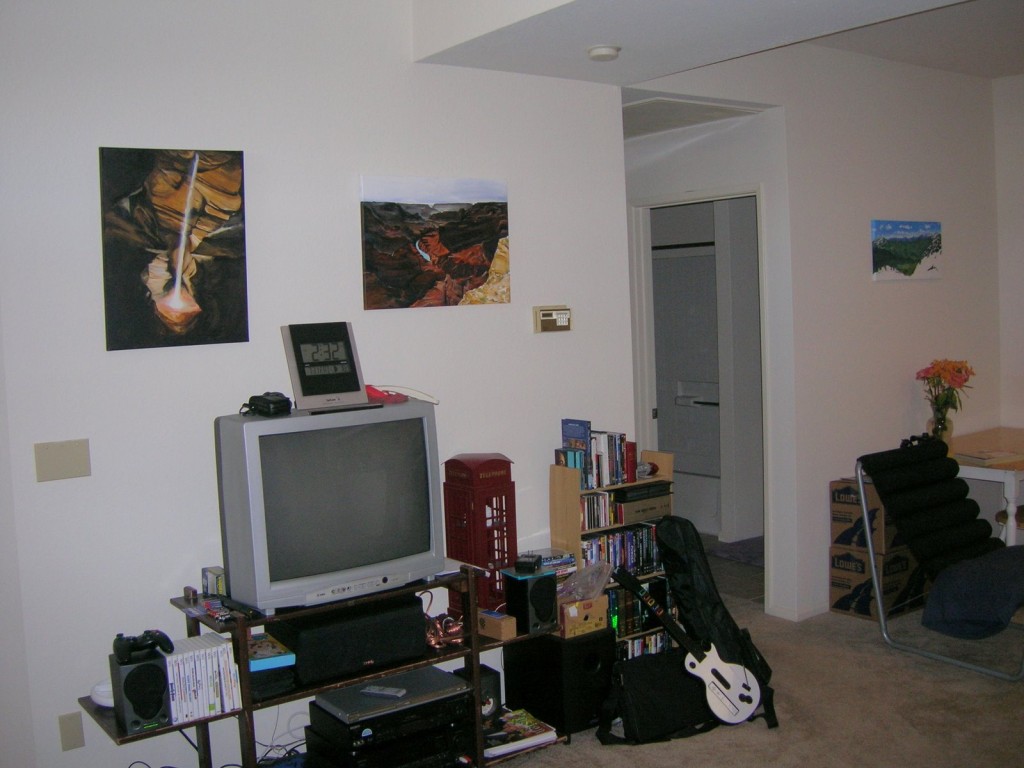
Jess,
I appreciate the tour, because kyle would not post about such things, and they’re important! Also, the photo collages are very symmetrical. It took me a minute to fully appreciate them. And, fancy bed!
the end.